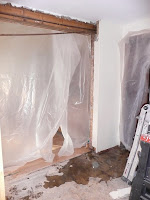We haven't had pics to post the last couple days because Thurs and Fri our carpenter was out sick with a stomach bug. Our contractor is going to double up on staff this week to get us back on schedule. Unfortunately, we had a couple little disturbances to our already disturbed way of living this week. One is that our "working" bathroom is still without power. It wasn't just that the circuit was off, it's that something got cut during demo and remains undone. The carpenter was unaware of this. I told our contractor, and the electrician is coming on Monday. Since last week, we've just had a floor lamp plugged in from the family room as our light. The other is that the dryer and stove were hooked up to the same gas line, and they had to shut off the gas to unhook the stove. Luckily, we were only without a dryer for one day, as they capped the line after it gets to the dryer. We were still perplexed for a while as to why the dryer wasn't getting hot, but Erik figured out the shut-off was still closed, and now it works!
The two days of "rest" at the end of last week helped me re-organize things after realizing I was going to lose my mind trying to live the way I started out at the beginning of the week. Maybe some of these ideas will help anyone else who is going to do home improvement with a toddler (brave souls).
First thing was dust control- the dust continues to settle all over the house after work days and I could not keep washing all Keagan's toys before I let him touch anything! So now, I have pared down his toys so that what is left fits into two Space Bags. That way, during the day, they are sealed up in the bags (cupboards aren't enough- the dust gets INSIDE) and then they are still clean at the end of the day. All non-essentials are out of the TV room and Family Room so that a simple Swiffering of the floor, and wiping down of surfaces will do at the end of the day. The living room got a thorough cleaning this weekend, but it is not one of the high priority rooms for us, so it's daily cleaning will be less necessary.
Second thing was napping Keagan during the day- I was going crazy packing up everything in his crib every morning and making sure I had everything I'd need to put him down somewhere else. I ended up leaving his lovey at two people's houses this week! I tried leaving everything at my parents' house, but they don't have a crib and he hates the pack n play, so that didn't work. Luckily, lots of my mommy friends here in Maynard have offered their cribs for us to use when their kids are in daycare (how does anyone survive without such a great network of loved ones?). So the new plan is this: I went out and bought doubles of everything I need during the day (crib toy, blankie, etc), which is all packed in a duffle bag in my car. That way, where ever we end up, I can put him down for a nap.
Hopefully this coming week will go a little more smoothly... There is one thing that is working out very well for us all, and that is Willow going to Doggie Daycare. It's helpful not to have to worry about him in the house with the noise and the dust, and he comes home tired and contented. At least the dog is getting a good deal out of this!



























